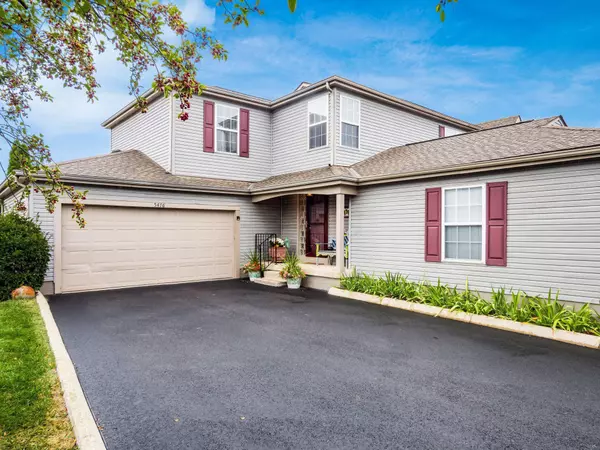For more information regarding the value of a property, please contact us for a free consultation.
5476 Baneberry Avenue #21A Columbus, OH 43235
Want to know what your home might be worth? Contact us for a FREE valuation!

Our team is ready to help you sell your home for the highest possible price ASAP
Key Details
Sold Price $245,000
Property Type Condo
Sub Type Condo Shared Wall
Listing Status Sold
Purchase Type For Sale
Square Footage 1,392 sqft
Price per Sqft $176
Subdivision Bethel Commons
MLS Listing ID 221036687
Sold Date 10/25/21
Style 2 Story
Bedrooms 3
Full Baths 2
HOA Fees $259
HOA Y/N Yes
Originating Board Columbus and Central Ohio Regional MLS
Year Built 1993
Annual Tax Amount $3,977
Lot Size 1,306 Sqft
Lot Dimensions 0.03
Property Description
HIGHEST AND BEST DUE SUNDAY, 9-19-2021 @ 7:00 PM. Please leave all offers open until Monday 9-19-2021 @ 5:00 PM. Welcome to this Impressive 2 Story Condominium in Bethel Commons – This End Unit Home Features One of the Largest Floor Plans in the Complex, 3 Bedrooms, 2 ½ Baths, 1392 Sq.Ft. PLUS Finished Basement, Kitchen with Appliances & Pantry, Spacious Great Room Includes Fireplace, Custom Built-In Shelves & Plenty of Natural Light, Entertaining Sized Deck Overlooking the Neighborhood Lake, 2 ½ Car Garage w/Extra Storage. Enjoy Working Out at the Clubhouse Gym or Relaxing at the Pool. Great Location, Easy Access to Major Roads & Highways. Walk to Shopping, Restaurants & Parks. Discover the Charm and Convenience of Bethel Commons as You Make 5476 Baneberry Ave Your Next Home.
Location
State OH
County Franklin
Community Bethel Commons
Area 0.03
Direction Baneberry runs South from Ramblewood Ave.
Rooms
Basement Full
Dining Room No
Interior
Interior Features Dishwasher, Electric Range, Gas Water Heater, Microwave, Refrigerator
Heating Forced Air
Cooling Central
Fireplaces Type One, Gas Log, Log Woodburning
Equipment Yes
Fireplace Yes
Exterior
Exterior Feature Deck, End Unit
Garage Spaces 2.0
Garage Description 2.0
Total Parking Spaces 2
Building
Lot Description Lake Front, Pond
Architectural Style 2 Story
Schools
High Schools Dublin Csd 2513 Fra Co.
Others
Tax ID 590-226002
Acceptable Financing VA, FHA, Conventional
Listing Terms VA, FHA, Conventional
Read Less



